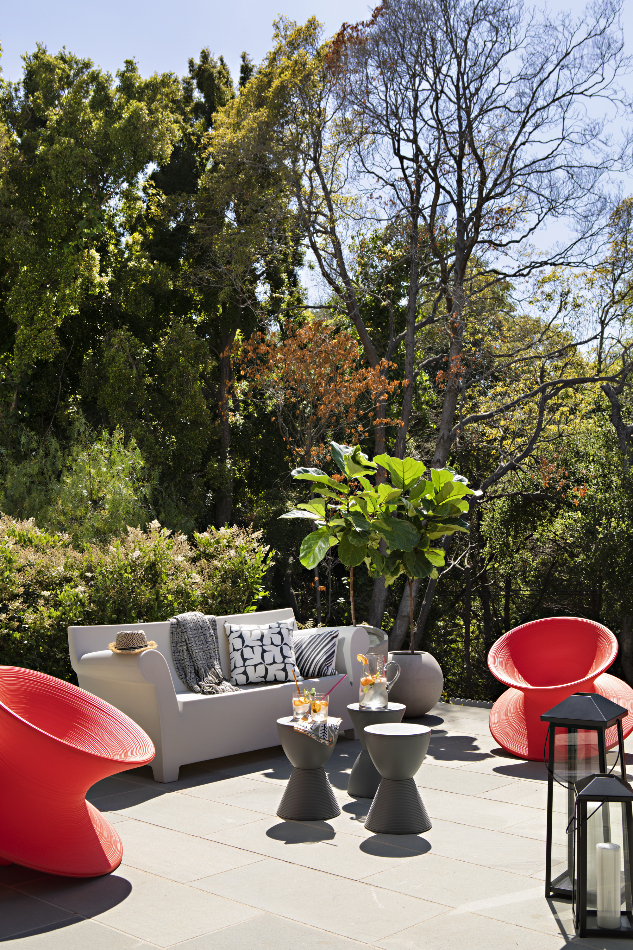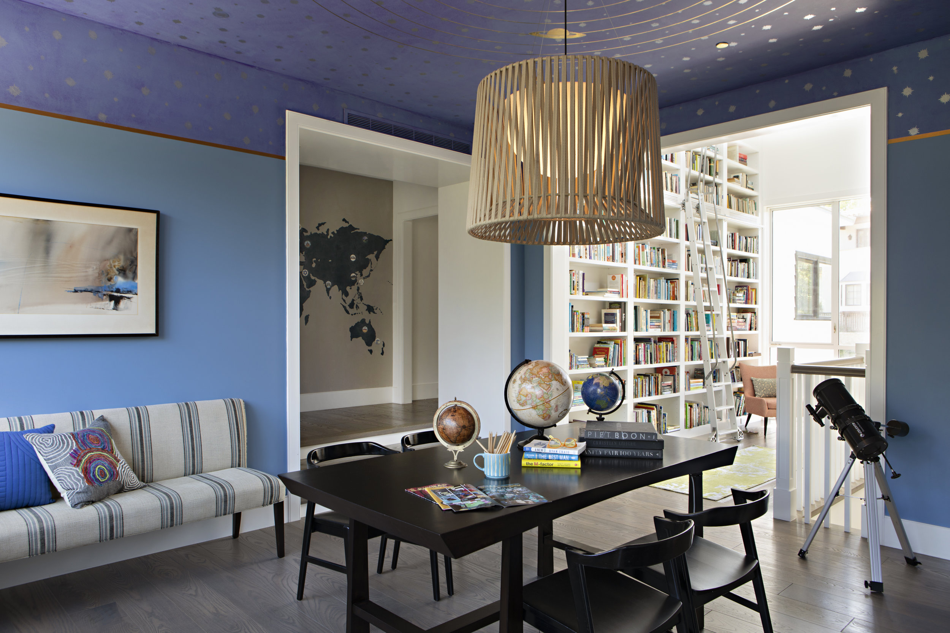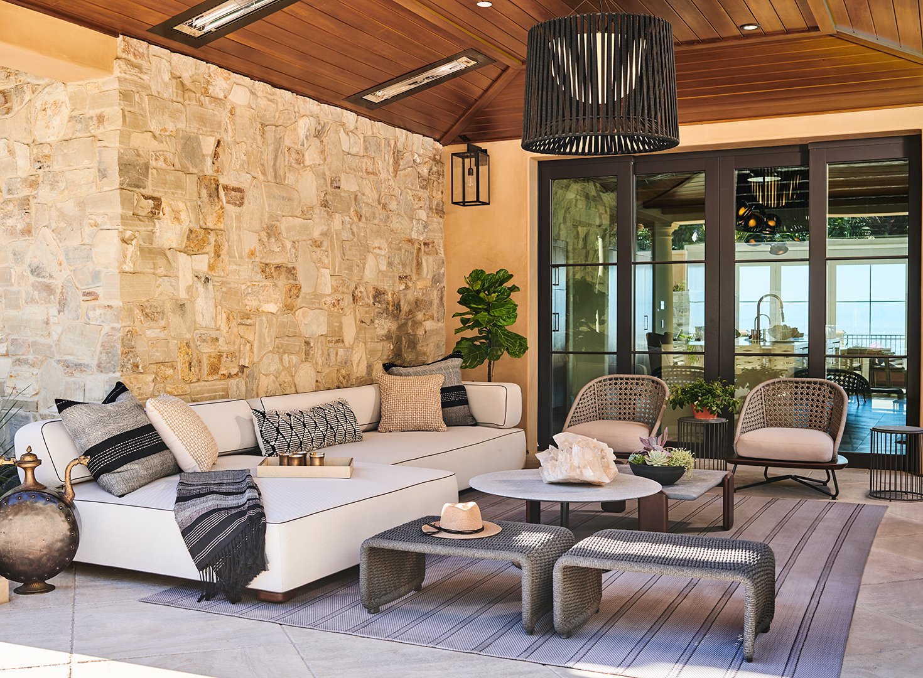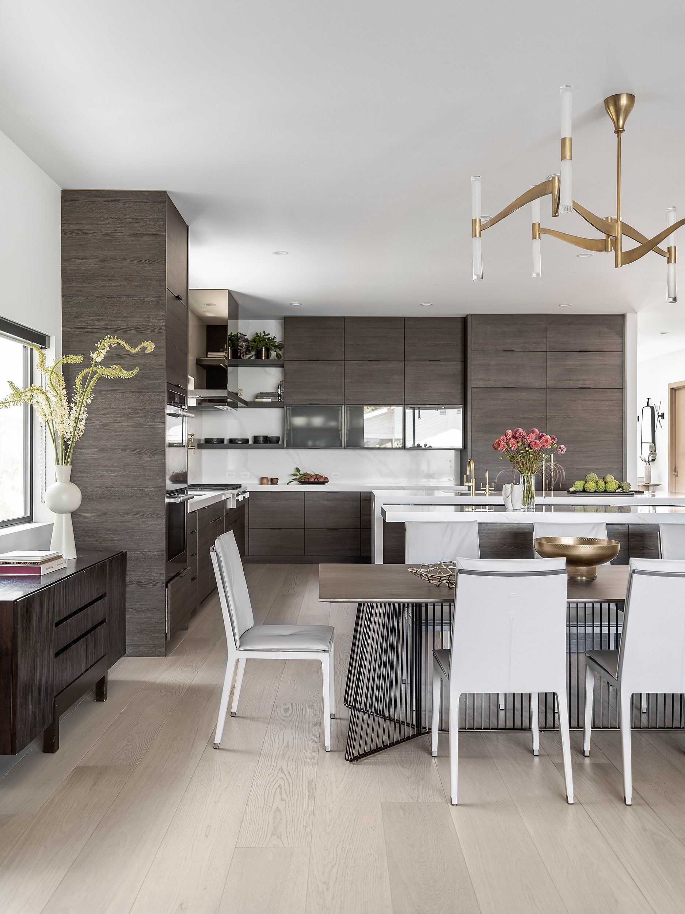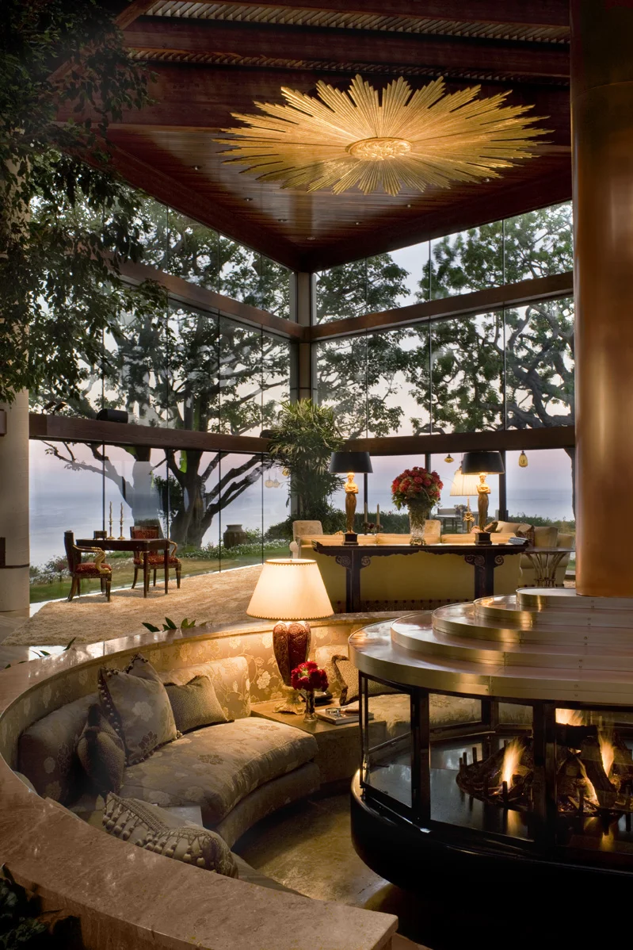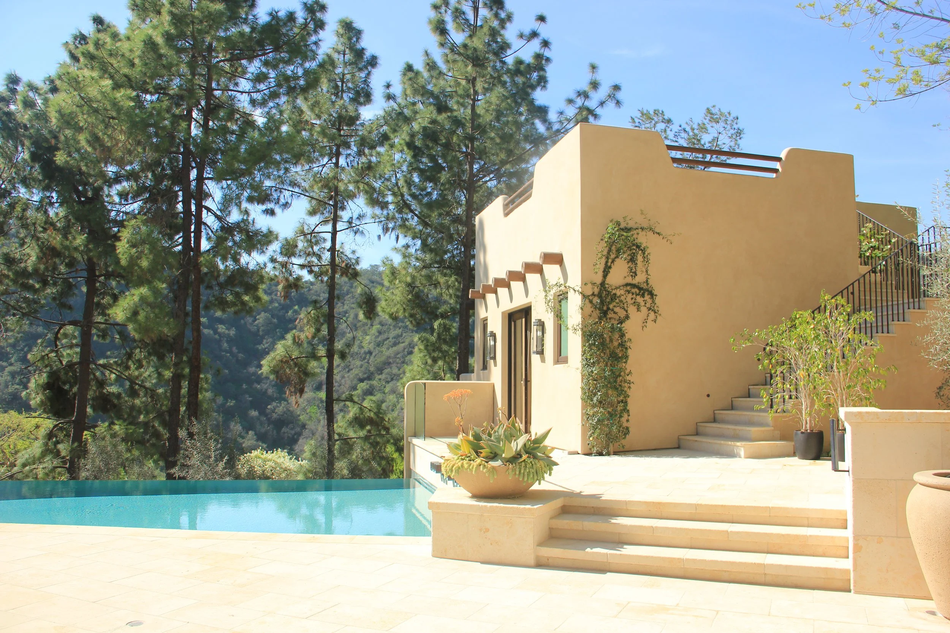
18
Manhattan Beach Residence

19
Pacific Palisades Residence | El Medio Bluff

18
Aspen Residence

12
Palos Verdes Residence

17
Manhattan Beach Beach House

16
Esplanade Residence

18
Studio City Residence

12
Palisades Outdoor Living
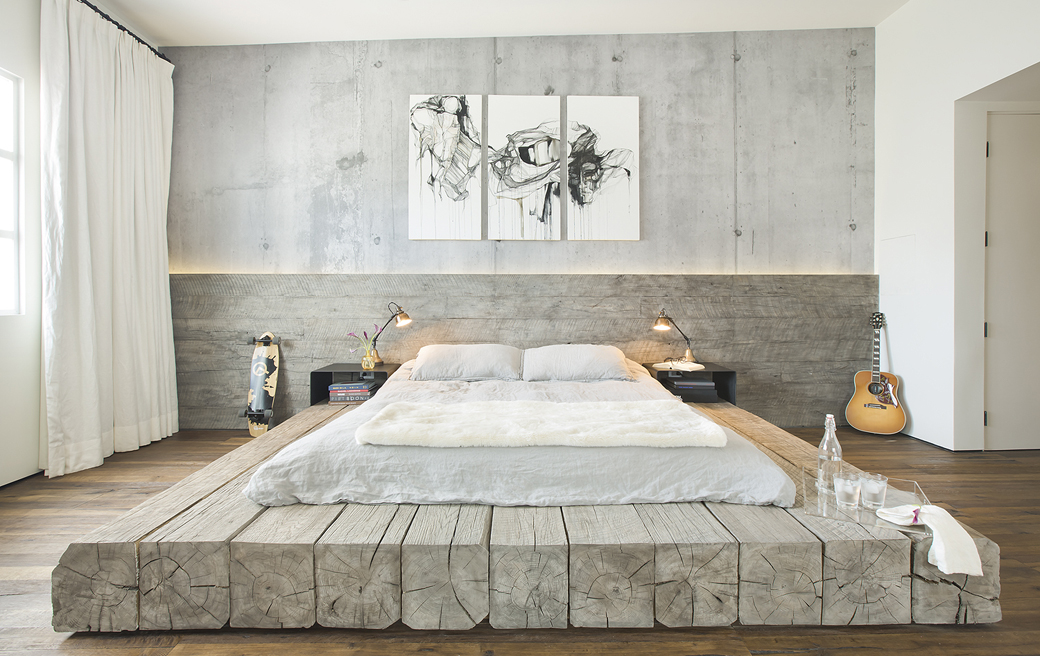
13
Marine Loft

4
Malibu Point Dume Residence
6
Beverly Hills Wellness Sanctuary

9
Manhattan Beach Pool House

14
Manhattan Beach Wellness Retreat

1
Highland Park Cottage | Under Construction

1
Palisades Residence II | Permit Phase

1
Palisades Residence III | Permit Phase

1
Palisades Residence IV | Permit Phase





















